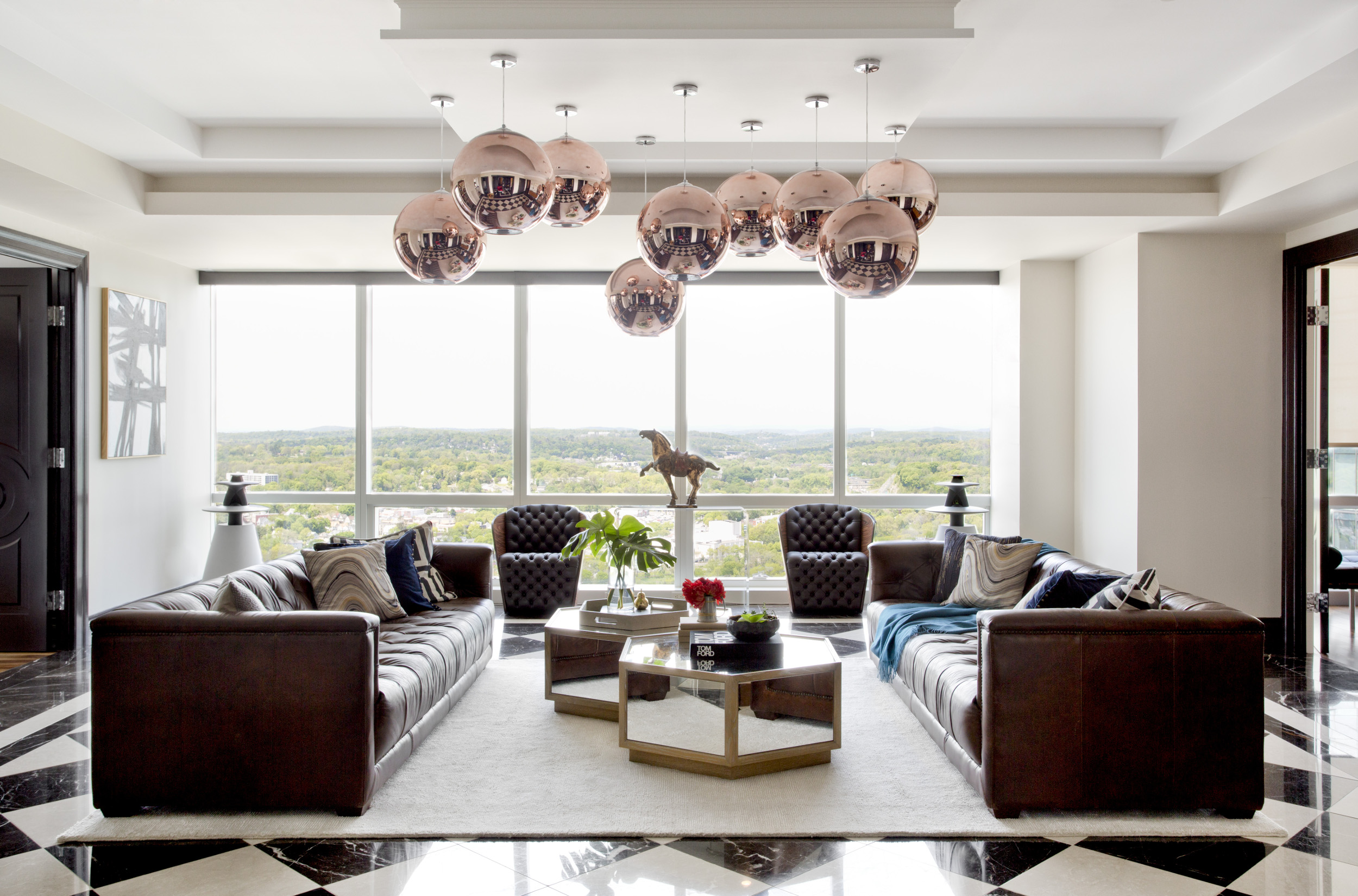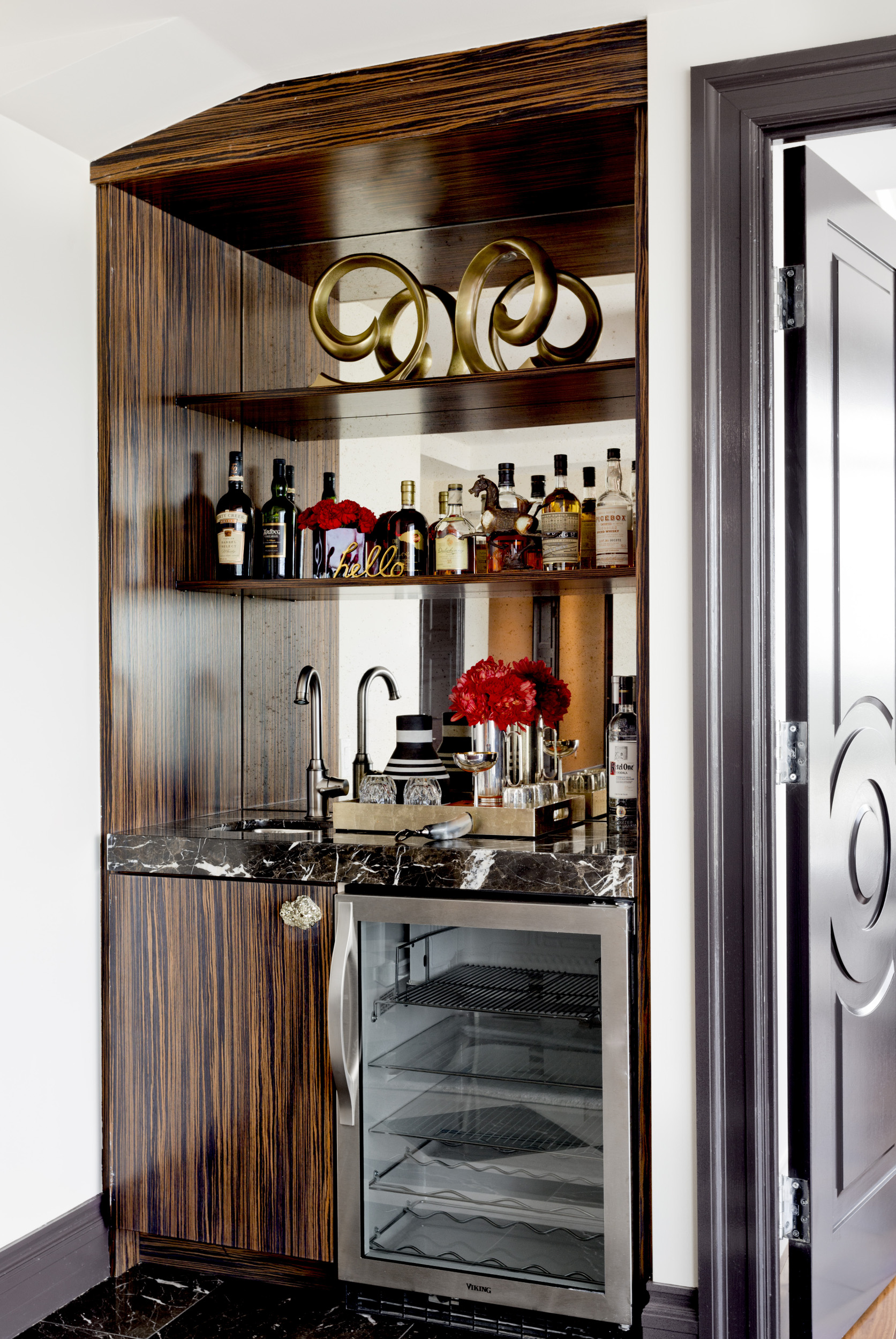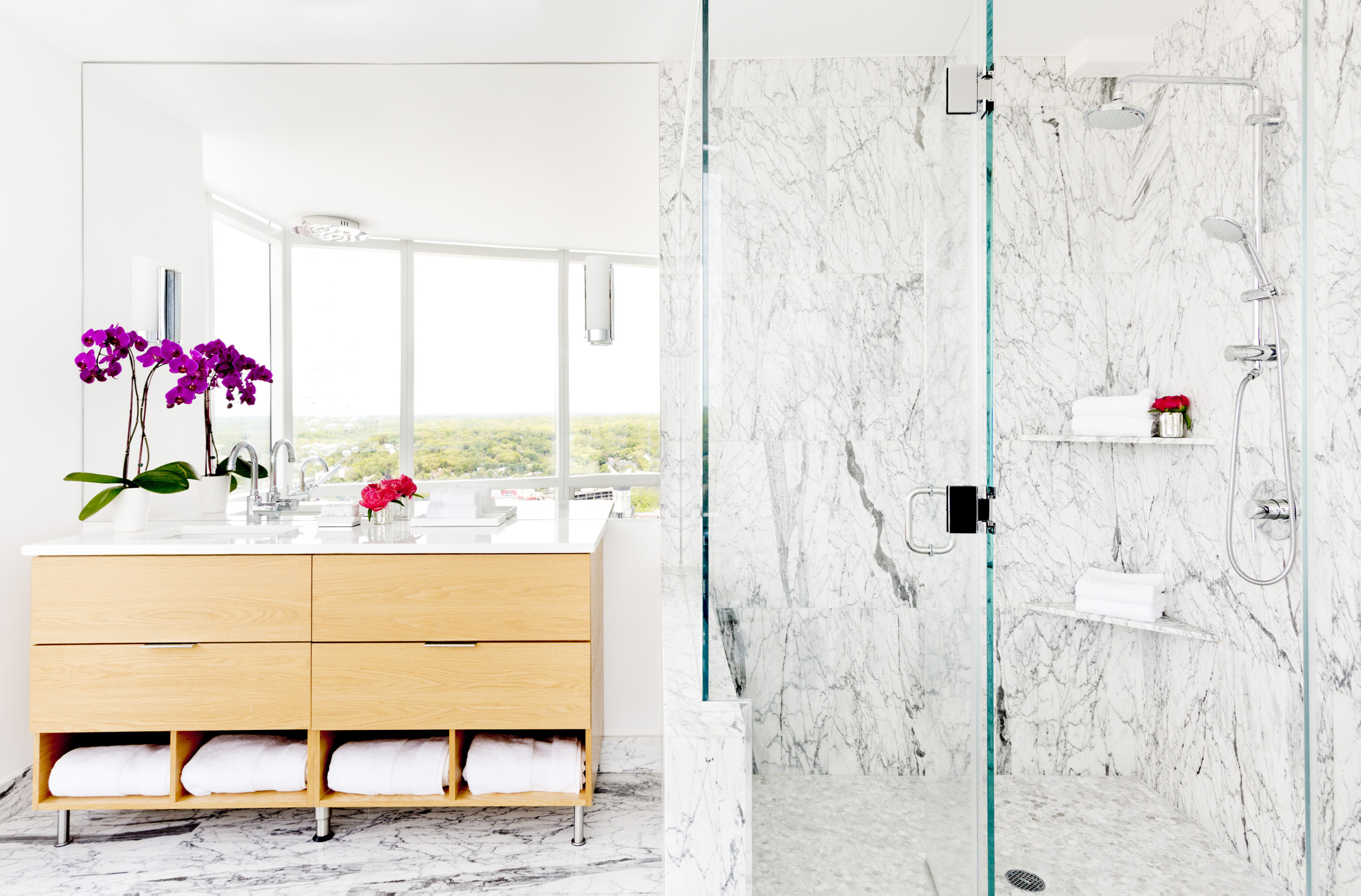White Plains, New York
On my first site visit this apartment was a raw space overflowing with random stacks of leftover building materials, appliances still in boxes, toilets, electrical wire … bits of everything that had been used to build the high-rise it sits on top of. Like a dusty construction yard sale, except with amazing views of New York and the Sound. A developer of the building, the Ritz Carlton Towers in White Plains, had reserved the 38th floor space for himself, but later sold the space and contents to my client, who is also a developer with her own construction crew. We combined the floorplates of 3 apartments into one large home, opening up the ceiling height and creating a series of rooms along the angled façade of the building. My client is extremely resourceful and kept her costs down by using her own workers and buying materials wholesale.
The client desired a sleek modern feeling in the kitchen which I softened by using white oak on the lower cabinetry. We chose a beautiful porcelain floor tile with a watercolor effect in white over beige. My client selected Calcutta slabs for the backsplash and waterfall counter. This kitchen is partly open to the living room allowing lots of natural light to flow in from the window walls all along the length of the apartment. We configured the cabinetry to make use of the nice appliances that had been abandoned by the first owner. A few traditional forms such as the lights and the cabinet pulls further soften this clean space. My client is an excellent chef and uses the kitchen fully, I have been able to enjoy a few meals here and it is a comfortable inviting space to work and entertain.













